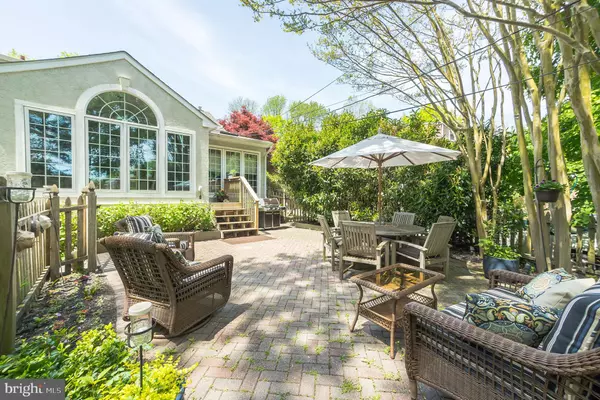For more information regarding the value of a property, please contact us for a free consultation.
624 PADDOCK RD Havertown, PA 19083
Want to know what your home might be worth? Contact us for a FREE valuation!

Our team is ready to help you sell your home for the highest possible price ASAP
Key Details
Sold Price $631,000
Property Type Single Family Home
Sub Type Detached
Listing Status Sold
Purchase Type For Sale
Square Footage 2,940 sqft
Price per Sqft $214
Subdivision Paddock Farm
MLS Listing ID PADE518482
Sold Date 07/13/20
Style Colonial,Split Level,Other
Bedrooms 3
Full Baths 2
Half Baths 1
HOA Y/N N
Abv Grd Liv Area 2,590
Originating Board BRIGHT
Year Built 1955
Annual Tax Amount $10,321
Tax Year 2019
Lot Size 0.446 Acres
Acres 0.45
Lot Dimensions 143.00 x 192.00
Property Description
This Stunning 3 bedroom 2.5 bath stone home is nestled on a tranquil manicured lot within the beautiful Paddock Farms neighborhood of Haverford Township. Stroll along the slate walkway with lighting that leads to your front door. Enter into the foyer where you will find a coat closet and gleaming hardwood flooring that lead to the spacious formal living room with crown moldings and gas fireplace with mantel and built-ins. This true stone home offers deep window sills that add to its charm. Family and friends will enjoy gathering in the spacious dining room with its grand chandelier and the easy flow to either the kitchen or straight through the French doors to the family room and breakfast room addition. This spectacular space has cathedral ceilings, built in cabinets, and lots of windows to bring in the light from outdoors. The back part of the home offers an open floor plan where the cook is a part of the activities. The sunny cook's kitchen has ample white cabinetry with under mount lighting, granite counter tops, dishwasher, microwave, pantry and a fabulous breakfast bar, which opens to the adjacent light filled breakfast room encased in a magnificent wall of windows that provides an eye catching view of the scenic backyard where you'll find a terraced paver patio and fenced yard with many specimen plantings and beautiful perennials. Back inside, you can access the next level either from the front foyer or the kitchen's back steps. Here you will find two large bedrooms each with ample closet space, a beautifully renovated tiled hall bathroom with custom cabinetry providing lots of storage, a hall closet completes this floor. The second floor offers an expansive private master suite, complete with a master bath with stall shower and 2 closets. But, the space does not stop there; this suite has an awesome custom walk in California style closet with additional cedar closet and a bonus space for use as an office or for crafting- you choose. The separate attic area makes for easy storage access. Wait there is more head down to the nicely finished walk out basement with recessed lights, 24" ceramic tiled flooring, built-in cubicles/mud room area, custom reclaimed wood powder room with copper sink and a separate laundry/utility/storage room. Other amenities include: Geothermal heat/central air, newer roof, two car attached garage & ample off street parking, insulated windows, irrigation sprinkler system, paver patio & gated fenced yard, keyless back door lock, exterior lighting package & more! Showings begin Tuesday May 26th.
Location
State PA
County Delaware
Area Haverford Twp (10422)
Zoning RESIDENTIAL
Rooms
Other Rooms Primary Bedroom, Bedroom 2, Bedroom 3, Great Room, Laundry, Mud Room, Office, Storage Room, Bathroom 1, Primary Bathroom, Half Bath
Basement Fully Finished
Main Level Bedrooms 2
Interior
Interior Features Attic, Breakfast Area, Built-Ins, Carpet, Ceiling Fan(s), Cedar Closet(s), Chair Railings, Dining Area, Crown Moldings, Family Room Off Kitchen, Floor Plan - Open, Floor Plan - Traditional, Kitchen - Eat-In, Kitchen - Gourmet, Primary Bath(s), Pantry, Recessed Lighting, Skylight(s), Sprinkler System, Stall Shower, Store/Office, Tub Shower, Walk-in Closet(s), Window Treatments, Wood Floors
Hot Water Multi-tank, Natural Gas, Electric
Heating Other
Cooling Central A/C
Flooring Hardwood, Ceramic Tile, Carpet
Fireplaces Number 1
Fireplaces Type Gas/Propane, Mantel(s)
Equipment Built-In Microwave, Built-In Range, Cooktop, Dishwasher, Disposal, Dryer, Washer, Exhaust Fan, Extra Refrigerator/Freezer, Microwave, Oven/Range - Electric, Refrigerator, Water Heater
Furnishings No
Fireplace Y
Window Features Double Pane,Palladian,Skylights,Storm
Appliance Built-In Microwave, Built-In Range, Cooktop, Dishwasher, Disposal, Dryer, Washer, Exhaust Fan, Extra Refrigerator/Freezer, Microwave, Oven/Range - Electric, Refrigerator, Water Heater
Heat Source Geo-thermal
Laundry Basement
Exterior
Exterior Feature Patio(s)
Parking Features Garage - Rear Entry, Garage Door Opener
Garage Spaces 8.0
Fence Picket, Privacy, Vinyl
Water Access N
View Garden/Lawn
Roof Type Architectural Shingle
Accessibility None
Porch Patio(s)
Attached Garage 2
Total Parking Spaces 8
Garage Y
Building
Lot Description Front Yard, Landscaping, Level, Rear Yard, Secluded, SideYard(s)
Story 2
Sewer Public Sewer
Water Public
Architectural Style Colonial, Split Level, Other
Level or Stories 2
Additional Building Above Grade, Below Grade
Structure Type Vaulted Ceilings
New Construction N
Schools
Elementary Schools Coopertown
Middle Schools Haverford
High Schools Haverford Senior
School District Haverford Township
Others
Senior Community No
Tax ID 22-04-00619-00
Ownership Fee Simple
SqFt Source Assessor
Acceptable Financing Cash, Conventional, FHA
Horse Property N
Listing Terms Cash, Conventional, FHA
Financing Cash,Conventional,FHA
Special Listing Condition Standard
Read Less

Bought with Jennifer A Rinella • BHHS Fox & Roach-Chestnut Hill
GET MORE INFORMATION




